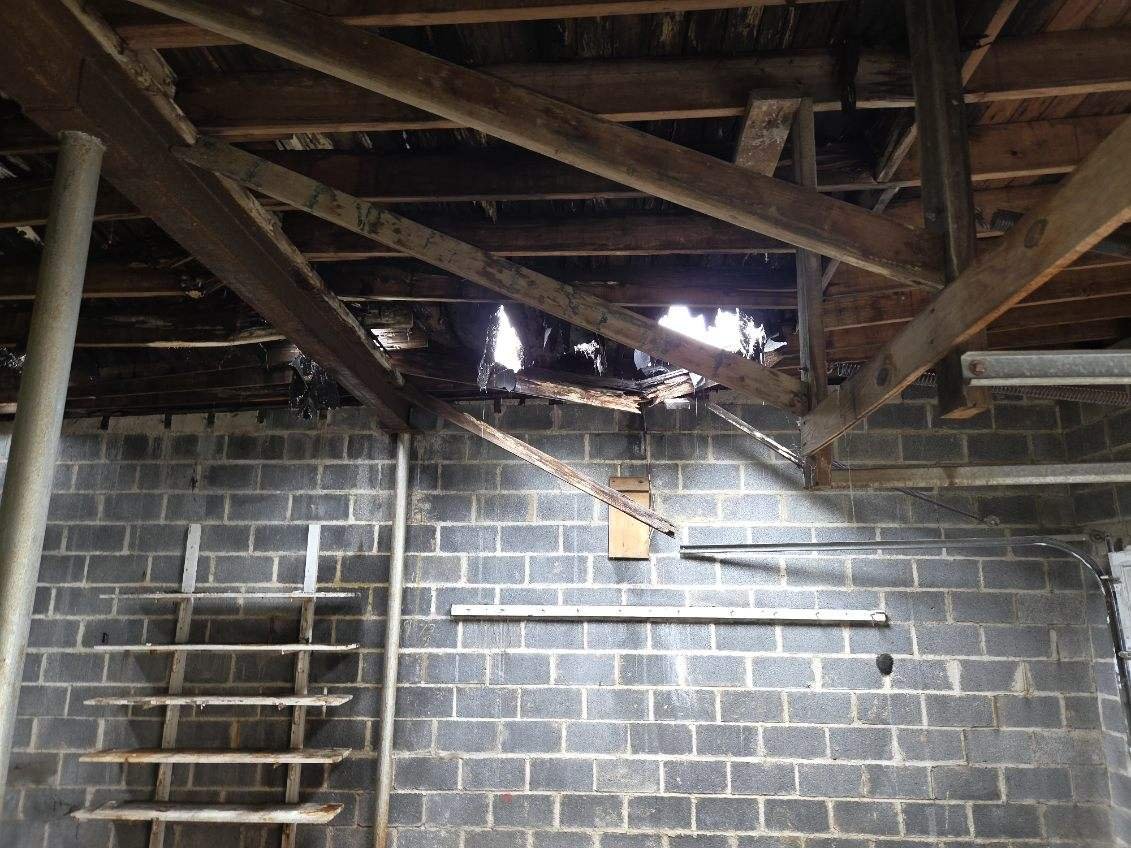PUBLIC AUCTION – REAL ESTATE
HELD ON PREMISES
567 HILLSIDE AVENUE
BETHLEHEM, NORTHAMTON CO., PA 18015
Home will be open from 4:00 PM for inspection
prior to auction start on July 29
AUCTION DATE; TUESDAY, JULY 29, 2025
REAL ESTATE OFFERED AT 6:00 PM
for the Estate of Edward E Kozo, Dec’d, Ordered by Robert J.. Kozo, Executor
2 ½ Story Single Family Home, 4 Bedrooms,
1 Full Bathroom, Full Unfinished Basement, Detached 3 Bay Garage, Public Water & Sewer, City Gas, on .13 +/- Acres
Openhouses: Thursday, July 17 from 4-7 PM and
Monday, July 21 from 4-7 PM
Municipality: Bethlehem City Roof: Slate; Front Porch Overhang with Asphalt Shingle
County: Northampton Electric: Circuit Breaker Panel-Amperage Unknown
School District: Bethlehem Heat: older obsolete oil burner/furnace not working
Improvements: 2 ½ story single family home, 4 bedrooms, 1 full bath, Central Air: No
full unfinished basement, detached 3 bay garage Sewer/Septic: Public
Year Built: ca. 1900 Water: Public - currently turned off
Lot Size: approx. .13 +/- acres City Gas: Currently turned off
Parcel No.: P6SE1C 10 5 0204 Approx. Total Taxes: $ 3,102.33
Zoning: R-Residential County: $ 402.84
Land Use Code: Single Family Residential School $ 1,926.75
Municipality: $ 732.57
Construction: Frame 2 1/2 story single family home: Interior: 4 bedrooms, 1 full bathroom, living room, dining room, kitchen, 3rd floor unfinished, full unfinished basement; Exterior: older aluminum clapboard style siding, aluminum gutters, downspouts & soffits, double hung windows & storm doors, slate roof, front porch-overhang w/replaced asphalt shingle roof, rear wooden landing & stairway access from kitchen, rear basement back door to concrete porch, small grass backyard with older concrete walkway to garage; detached 3 bay cinder block garage w/3 overhead doors; Approx. 1,780 total square feet of living area;
House will need restoration/remodeling; Garage roof needs major repair.
MAIN FLOOR UNFINISHED 3RD FLOOR
Living Room – 12’7” x 12’9” Bedroom 13’8” x 15’4”
Dining Room – 13’5” x 13’10” Attic Storage 11’8” x 20’4”
Kitchen – 12’ x 14’4” BASEMENT (3 sections)
SECOND FLOOR Front Section – 15’9” x 4’
Hallway – 24’9” x 33” Middle Section – 14’8” x 24’2”
Front Main Bedroom – 10’ x 11’2” Back Section – 8’9” x 13’3”
(bump out – 6’7” x 7’10”) REAR CONCRETE PORCH
Middle Bedroom – 11’3” x 13’9” 6’2” x 18’
Small Back Bedroom – 7’3” x 11’8” 3 BAY GARAGE
Full Bath – 4’5” x 8’6” approx. 35’ W x 30’ D
REMARKS:
Interior:
1st Floor:
. Living Room: older sheet paneling, drop ceiling, archway to dining room, ceiling fixtures, older wall to wall carpet
. Dining Room: older sheet paneling, drop ceiling, ceiling fixtures, older wall to wall carpet
. Kitchen: older cherry cabinets, paneling & wallpaper, obsolete Caloric 4 burner gas range, older yellow porcelain double sink, worn linoleum floor, rear door leads to small outdoor landing & back stairway, basement door access
. Main Staircase: older carpeted steps
2nd Floor, Landing & Hallway:
. Front Bedroom: older sheet paneling, drop ceiling, 2 ceiling fixtures, small clothes closet, older wall to wall carpet over linoleum floor, access to middle bedroom & hallway
. Middle Bedroom: older sheet paneling, drop ceiling, ceiling fixture, worn linoleum floor, small clothes closet, access to front bedroom & hallway
. Back Bedroom: original plaster walls, old flaking paint, older wall to wall carpet, small clothes closet, view of Bethlehem Steel smoke stacks
. Full bathroom: 1950/1960’s vintage pink tile ceiling & walls, pink porcelain tub, shower & sink, pink tile flooring with water damage
. Hallway: older sheet paneling, drop ceiling, older wall to wall carpet, linen closet
3rd Floor:
. Large unfinished bedroom, combination of original plaster walls & older drywall sheets, sub-flooring, alcove with storage bench seat chest, small clothes closet, ceiling fixture, flaking paint throughout, old wood lath visible, later replacement double hung windows; small door to back unfinished attic storage area with sub-flooring & sheet metal nailed to ceiling
Basement: combination of poured concrete & stone foundation walls, divided into 3 unfinished sections, concrete floors throughout
. Front Section: older 275 gallon fuel oil tank & gas main
. Middle Section: older Fluid Heat oil burner, stucco walls, breaker box
. Back Section: newer Bradford White Model RG20S6N gas 40 gallon hot water heater with Amtrol Model T-12 thermal expansion tank, stucco walls with older sheet paneling, double basin laundry sink, washer hook-up, access to rear concrete porch & yard
3 Bay Detached Garage: cinder block walls, concrete floor, roof in very poor condition with holes & leaks visible, access from Parkhill Street
Exterior:
. Aluminum gutters, downspouts & soffits
. Double hung windows
. Slate roof
. Front porch with overhang (overhang with asphalt shingles)
. Older concrete rear walkway from house to 3 bay garage
. Small backyard with grass
Terms: * 3% Buyer’s Premium * Total Deposit Day of Sale 10% applied as follows: $10,000 Guaranteed Funds in the form of an official bank check OR in certified funds (made payable to yourself) IS REQUIRED TO REGISTER TO BID at the time of the auction and will be credited towards the 10% total deposit. The remaining balance of the total 10% can be paid by personal check *
Auction subject to Executor’s confirmation of the highest bid received on behalf of the Estate as Seller * Settlement 60 days *
Broker Participation Offered. Contact Auction Company for Buyer/Broker registration information
The information herein was obtained from reliable sources and is for advertising purposes only. Accuracy cannot be guaranteed.
Robert H. Clinton & Company, Inc.
Auctioneers & Appraisers
610-847-5432 * PA Lic: AY000093-L
Add’l Information at: www.auctionzip.com Auctioneer #1888 email: rhclintonauction@hotmail.com

















